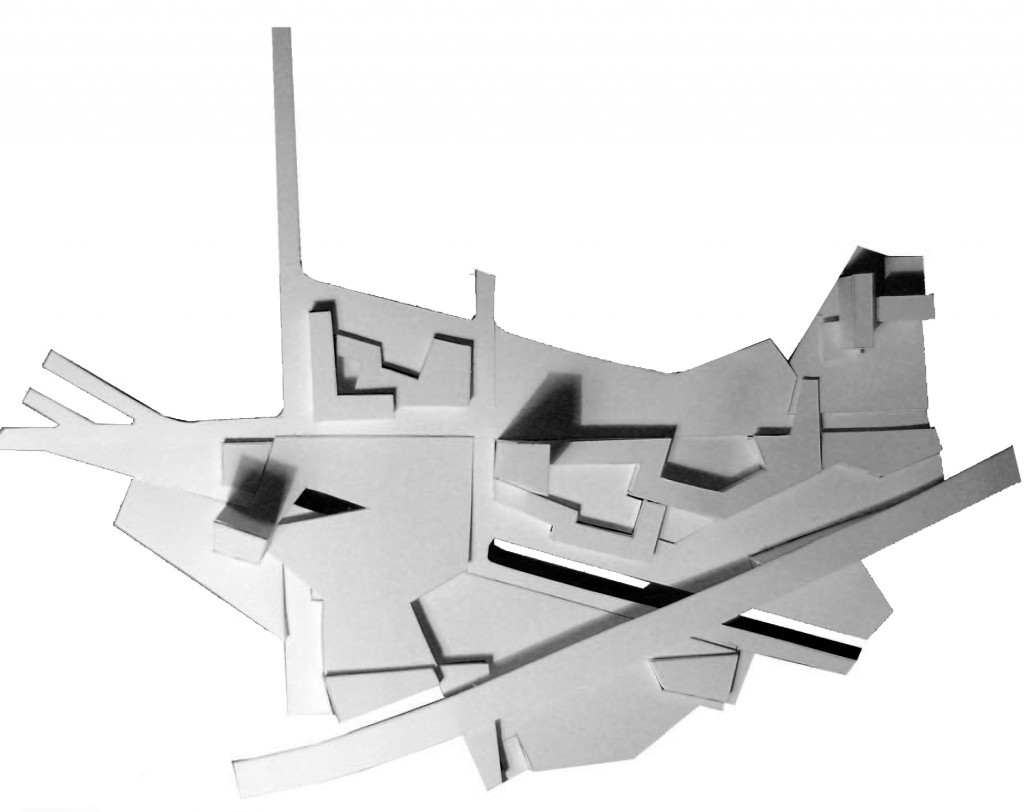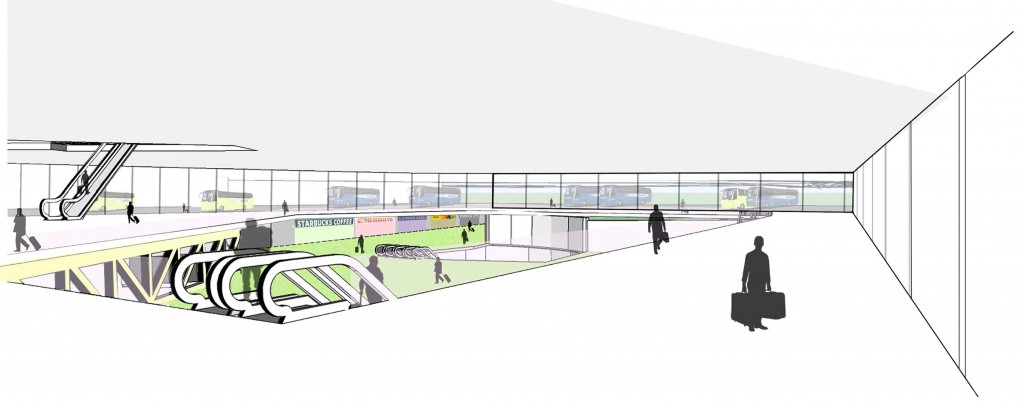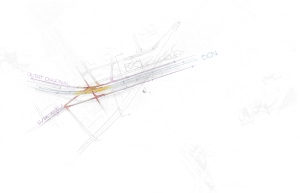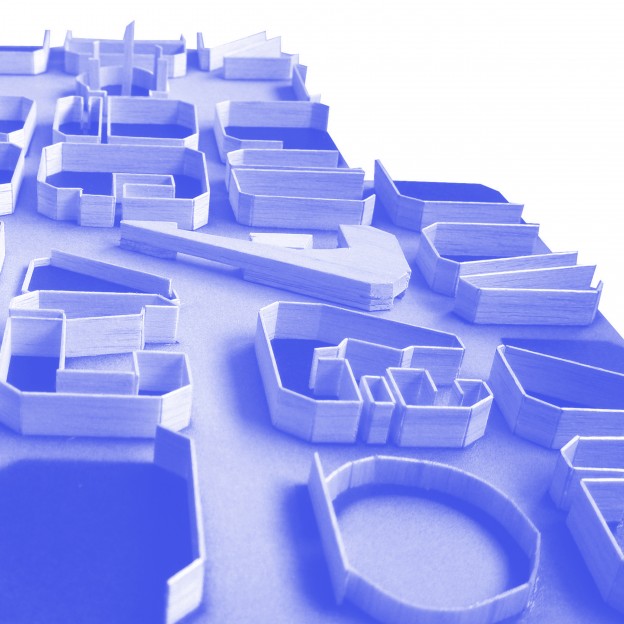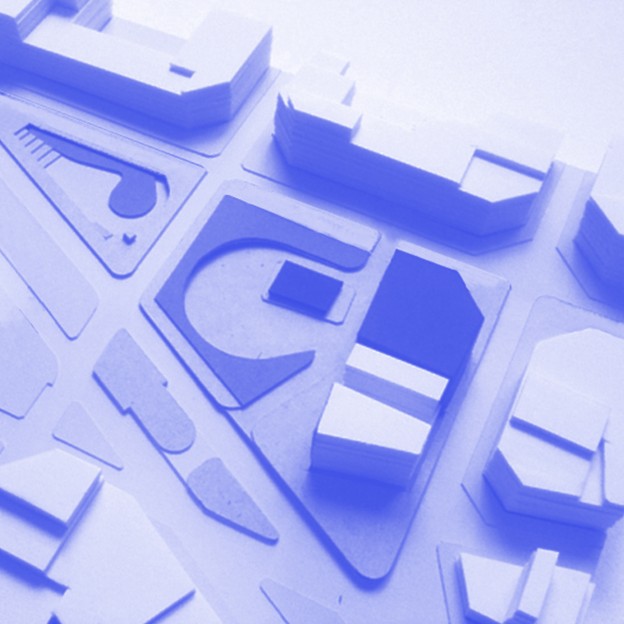AMONG CLOVERLEAVES
At this site the shape of the junction become a complex topic. Even though its design is set by engineering criteria some exercise imagine that this particular shape can be kept and become the main focus of the new ordination.
Interstitial spaces can become public spaces if we add walkways and tunnels connecting both sides of Diagonal Avenue and taking advantage of topographic discontinuities by adding new volumes and programs. Not to erase but to add.
Comment on the project by Albert Casas, Eduard Fernández, Jordi Guilló, Marc Subirana, and Biel Susanna





































