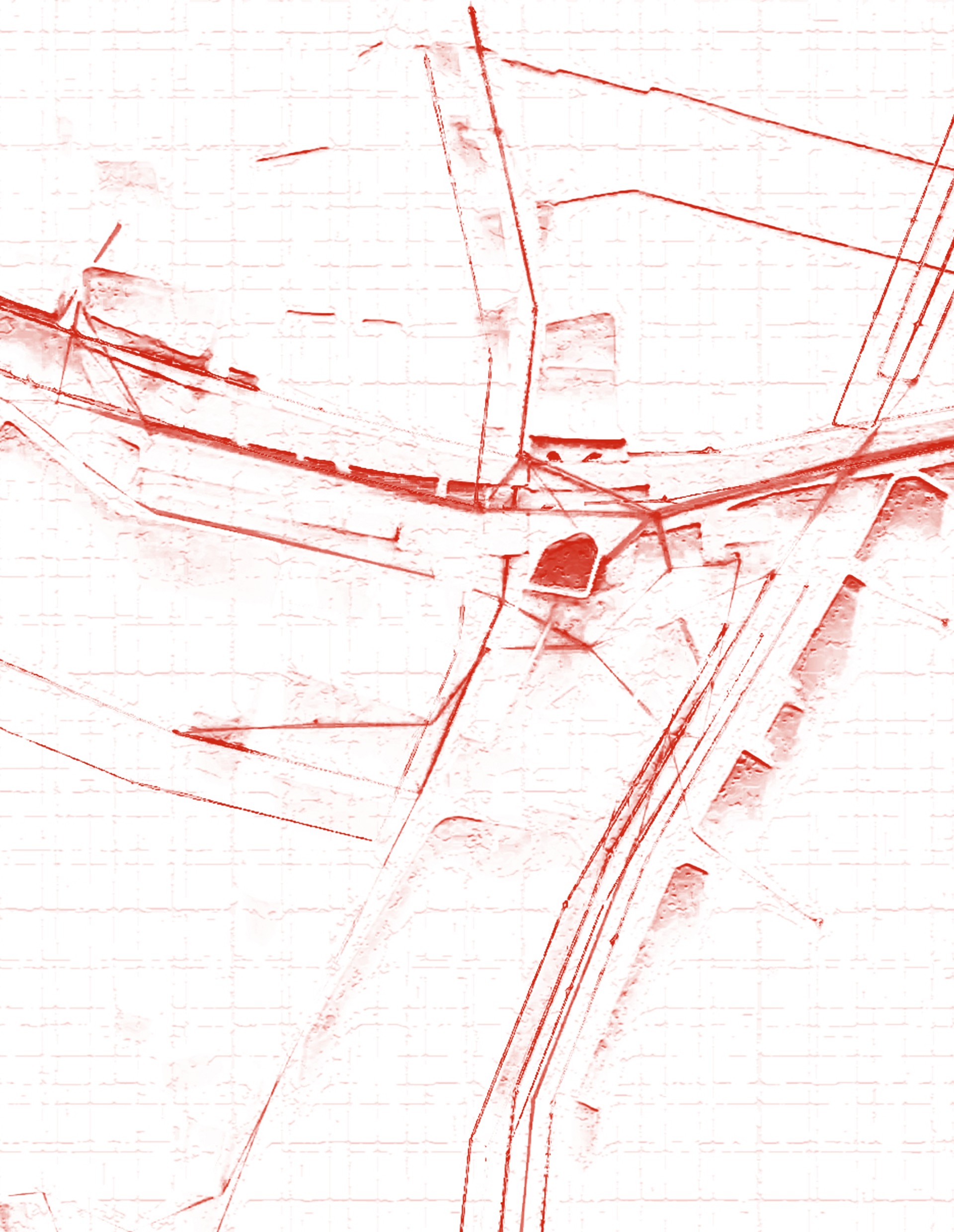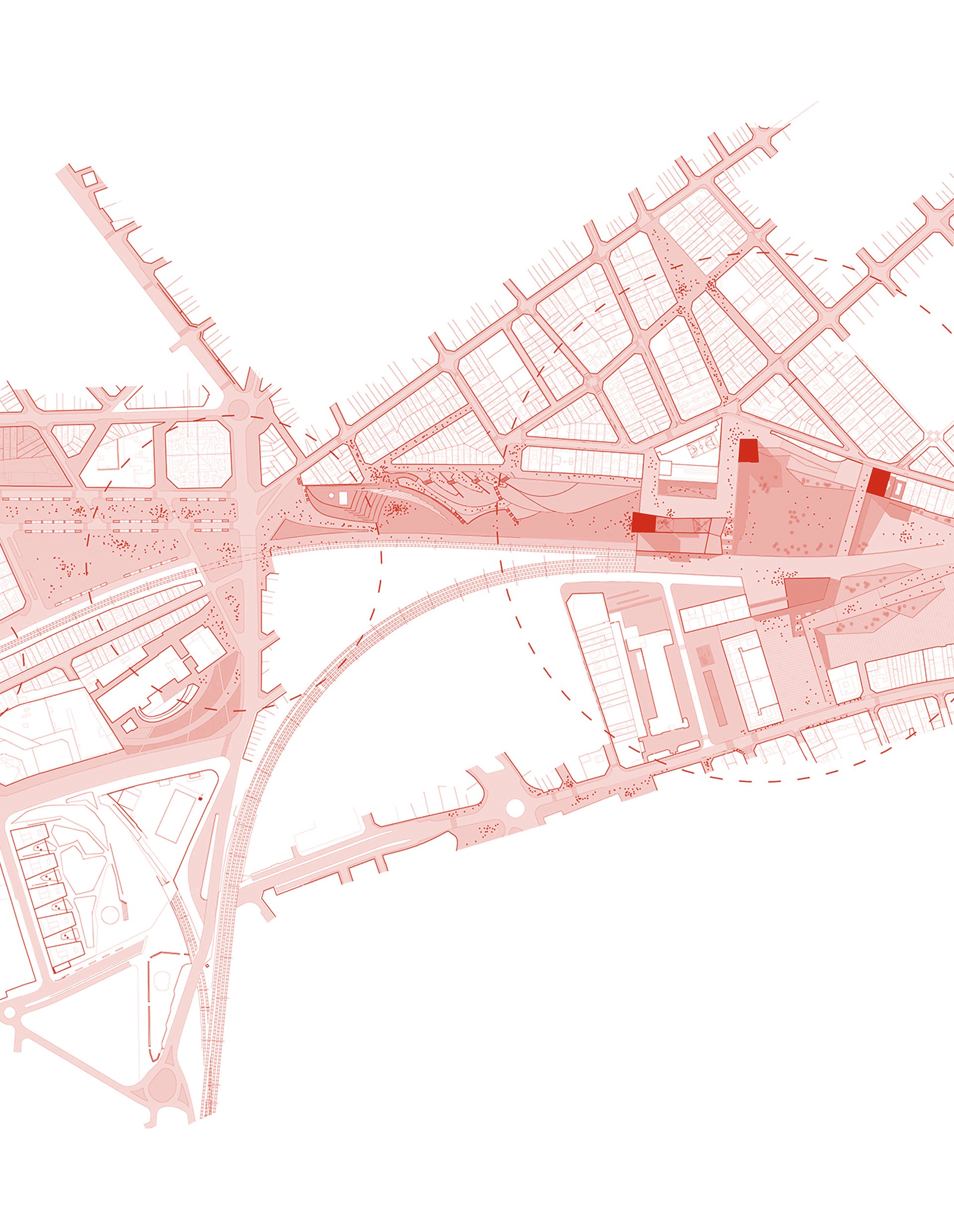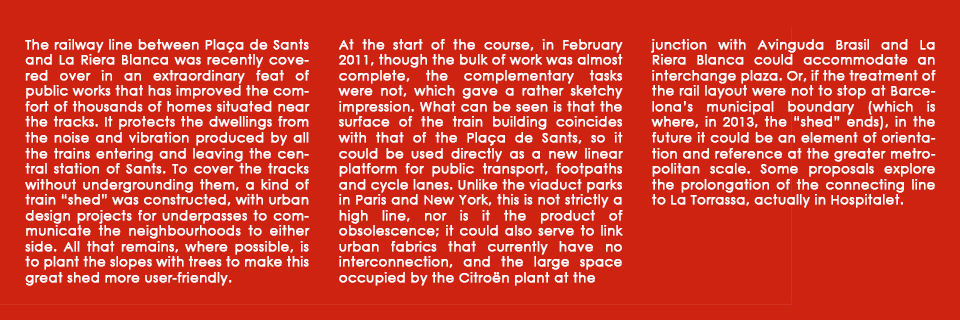
Category Archives: Sants · La Torrassa


BUILDING, RAMP AND DIAGONAL
BUILDING, RAMP AND DIAGONAL
Due to its proximity to Sants neighborhood, the space left by the former Citroën plant could potentially become a community space and also an access point to the new elevated promenade over the railroad tracks and Av. Brasil/ Riera Blanca.
Hypothesis- The new covering of the railway track could be the opportunity to include a a new bus line connecting Barcelona with Hospitalet.
Barcelona’s bus network system (orange), Hospitalet’s bus network system (yellow) and the new proposed line, following the railroad geometry (red).
New volumes could be envisaged in order to establish new connections between the three existing different levels, thus introducing diagonal relationships through the big open space next to Brasil Avenue.

Comment on the project by Isaac Vergara

BRASIL / SUGRANYES: AN UNDERPASS
BRASIL / SUGRANYES: AN UNDERPASS
Riera Blanca Street was a former stream and now it goes under the railway track and creates an enclosed urban space in the free space left by the former Citroën plant.
A new connection between Av. Brasil and Sugranyes street is proposed in order to create new urban continuities under the railway. By extending Sugranyes St., a new Y-shape structure is created at Av. Brasil axis.
A new building follows this guideline and could solves the connection between the different slopes, allowing a dual condition of Av. Brasil.
Comment on the project by Marc Alemany

FROM ST. EULÀLIA’S GARAGE
FROM ST. EULÀLIA’S GARAGE
The building of Santa Eulàlia’s garage could potentially be transformed into a new centre for the neighbourhood due to its strategical position between the different existing levels. New linkages could be displayed to allow buses to go down from the railroad’s covering level through a new ramp.
The transformation of the building could include new public facilities in order to complement the transformation of the Citroën plant.
In red, new bus stops over the railway tracks. In yellow, new planned facilities.
Comment on the project by José Xiao Caamaño

SEQUENCES
SEQUENCES
A systematic vision of the different sequences of the relation between the railroad covering and its surroundings lead us to think about a better exploitation of the area. By a set of strategic interventions, more accessibility and urban intensity could be achieved, thus reinforcing the relations between the two sides of the railway tracks.
New crossed views complement a longitudinal approach, by adding new uses in the in-between spaces, creating a dialogue that strengthens transversal connections.
Comment on the project by Júlia Muñárriz

A NEW PLACE FOR THE INTERMODAL STATION
A NEW PLACE FOR THE INTERMODAL STATION
New plans for future metropolitan public transport system foresee La Torrassa station as an interchange between the L1 and L9 Metro lines, and two other railway lines, those leading to Vilanova and Vilafranca.
A new metropolitan intermodal station is proposed in order to decongest Sants Station and to improve the general accessibility and performance of the system.
If the new station building was placed partially underground and strategically located by the street axis of Gornal-Rosalia de Castro Streets, it could inspire a new park project as well as a platform that could connect the upper and lower neighborhoods.
Comment on the project by Adrià Orriols

FROM LA TORRASSA TO LES PLANES PARK
FROM LA TORRASSA TO LES PLANES PARK
The project arises from the hypothesis that a new lineal park could establish a connection between the railroad junction and Les Planes Park up to Collserola.
A large park hides the railway tracks and provides a new façade for the surrounding urban fabric of Santa Eulàlia. The green link between Lla Torrassa Park and Les Planes Park is provided by Catalunya Avenue.
A green corridor replaces the existing noise and train traffic.

Comment on the project by Guillem Ros

A PLATFORM FOR THE PARK
A PLATFORM FOR THE PARK
This solution proposes the extension of the platform to La Torrassa Park. The new buildings both create a diverse combination of volumes, stairs and ramps and also a new central space in the hinge between the different neighbourhoods. The longitudinal direction of the urban space is thus reinforced.
Comment on the project by Ernest Planes

BRIDGE-BUILDING
BRIDGE-BUILDING
The exercise leaves the tracks uncovered, taking advantage of the gap between the two borders, strengthening cross-connections with bridges connecting the streets of Collblanc and la Torrassa with Carretera de la bordeta, the spine of Santa Eulalia.
Two new traces cross the Park Torrassa. One is proposed as a bridge-building that hosts new spaces and ensures compatibility between footpaths, bicycles, cars, buses and trains.








































