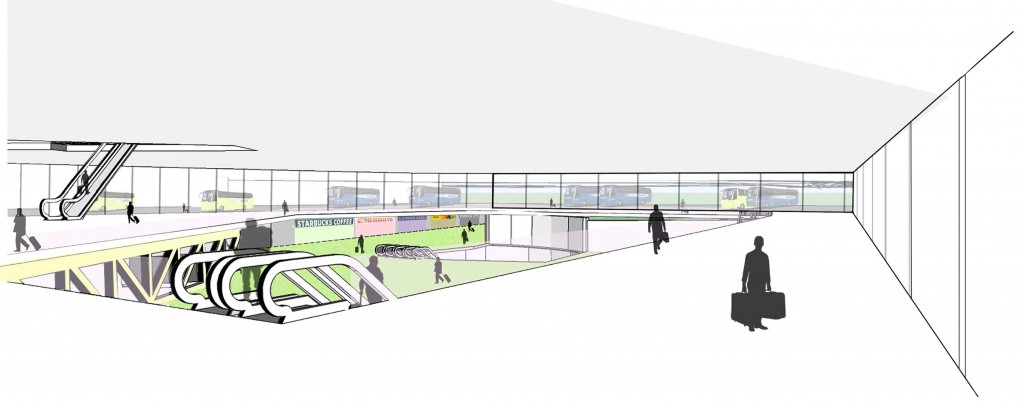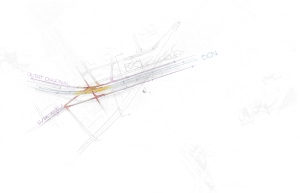A JUNCTION AS AN INTERCHANGE
The two-level junction of Diagonal Avenue with Ronda de Dalt is multiplied with the aim of proposing a great hub at that same spot. The already planned coach terminal is placed here and also an elongation of the L3 Metro Line.
The expressivity of infrastructural traces become the main element at this case. Superposition is manifested both underground and externally with new volumes located beside big surfaces serving Barcelona’s mobility: halls, parking and squares.
Comment on the project by Luis Bellera, Ferran Iglesias and Chantal Marfà


























































































